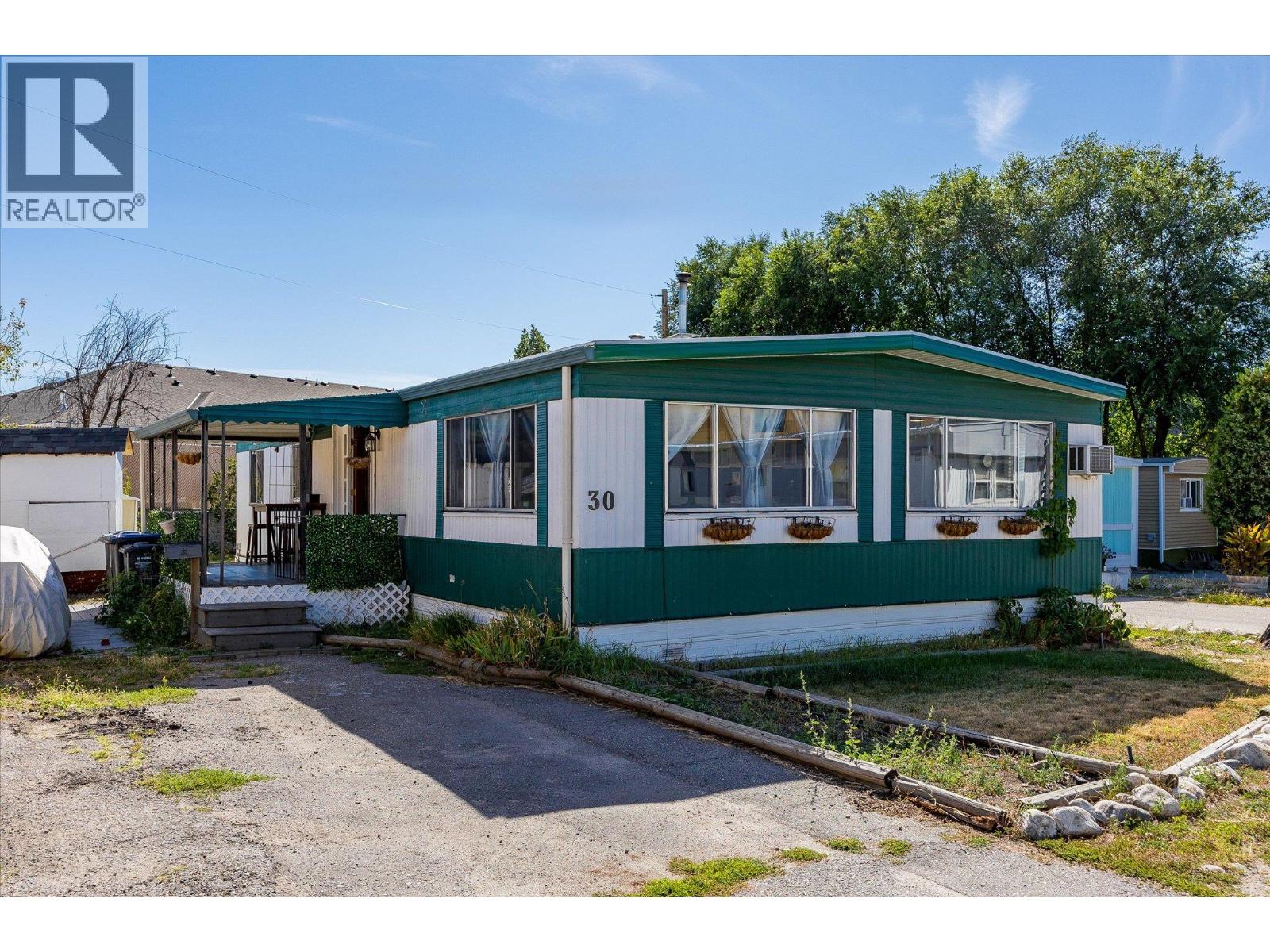1925 Baron Road Unit# 30 Kelowna, British Columbia V1Y 7P2
$265,000Maintenance, Pad Rental
$600 Monthly
Maintenance, Pad Rental
$600 MonthlyWelcome to this well maintained and inviting 3 bed 2 bathroom manufactured home offering comfort, functionality, and a host of recent upgrades that make it truly move in ready.Enjoy a spacious and open living room, perfect for both relaxing and entertaining complete with a cozy pellet stove that adds warmth and character during the cooler months. The open concept layout flows into a functional kitchen and dining area, featuring a brand new dishwasher (2025) for added convenience. This home has been thoughtfully updated with a resealed roof in 2021 and a new furnace in 2020 giving you a peace of mind and long term value. Step outside to your own private backyard on one of the most secluded lots in the park! Relax or entertain under the beautiful gazebo, ideal for enjoying bbq, warm summer days and quiet evenings. Great Location!!! Situated in a centrally located park, you'll enjoy easy access to Superstore, Costco, Canadian Tire, and Dilworth Mall all just minutes away! (id:23267)
Property Details
| MLS® Number | 10360447 |
| Property Type | Single Family |
| Neigbourhood | Springfield/Spall |
| Features | One Balcony |
| Parking Space Total | 2 |
Building
| Bathroom Total | 2 |
| Bedrooms Total | 3 |
| Appliances | Refrigerator, Dishwasher, Microwave, Oven, Washer & Dryer |
| Basement Type | Crawl Space |
| Constructed Date | 1973 |
| Cooling Type | Wall Unit |
| Exterior Finish | Aluminum |
| Fire Protection | Smoke Detector Only |
| Fireplace Fuel | Pellet |
| Fireplace Present | Yes |
| Fireplace Type | Free Standing Metal,stove |
| Flooring Type | Ceramic Tile, Laminate, Tile, Vinyl |
| Foundation Type | None |
| Heating Fuel | Electric |
| Heating Type | Forced Air, See Remarks |
| Roof Material | Other |
| Roof Style | Unknown |
| Stories Total | 1 |
| Size Interior | 1,127 Ft2 |
| Type | Manufactured Home |
| Utility Water | Municipal Water |
Land
| Acreage | No |
| Fence Type | Fence |
| Sewer | Municipal Sewage System |
| Size Total Text | Under 1 Acre |
| Zoning Type | Unknown |
Rooms
| Level | Type | Length | Width | Dimensions |
|---|---|---|---|---|
| Main Level | Living Room | 17'8'' x 11'7'' | ||
| Main Level | Laundry Room | 8'8'' x 5'1'' | ||
| Main Level | Dining Room | 11'9'' x 6'8'' | ||
| Main Level | Kitchen | 11'9'' x 12'1'' | ||
| Main Level | Bedroom | 11'8'' x 7'11'' | ||
| Main Level | Bedroom | 11'7'' x 10'9'' | ||
| Main Level | Primary Bedroom | 10'11'' x 9'10'' | ||
| Main Level | 4pc Ensuite Bath | 8'7'' x 4'8'' | ||
| Main Level | 3pc Bathroom | 8'8'' x 7'1'' |
https://www.realtor.ca/real-estate/28771675/1925-baron-road-unit-30-kelowna-springfieldspall
Contact Us
Contact us for more information






































